- Venues
- Sports Facility Rental
- Conference Center
- Accommodations
- Resources
- Event Planning
- Images of our Campus
- Contact
Venues
Expo Hall 4
Square Footage
105,500
Permanent stage with dressing rooms
High ceilings, roll-up doors, private office space, air conditioned comfort
770’ from stage to north wallDimensions
Width center line of pillar to center line of pillar – 130’ 7” east wall to west wall dimension of 133’ 7” to a widest dimension of 146’ 7”Electrical
Electrical must be dropped from ceiling by electrician
9 overhead raceways – one plug in busway
208/120V
30-4W 600 amps
One 400 amp, 3 pole – 208/120V – 30 – 4W for portable dimming system equipment power
One 100 amp, 3 pole – 208/120V – 30 – 4W for audio system equipment power branch circuit panel boards are located along the east and west walls
120V, 20 amp receptacles for future connection of 120V for exposition booths along these walls
System allows for a maximum demand load of 1,200W at 120V – lighting consists of 1,000W and 400W metal-halide-100fc
Lights floor to ceiling: 30’
Wall outlets: East walls
Branch circuit panel boards 120V, 20 ampsHeating & Air-Conditioning
Fully air-conditioned and heated on event days
Communications
Telephone: 64 multi-line line ceiling drops and wall points access.
Internet/Ethernet: Hi-speed data hook-ups and WiFi capablilties. Firewall protected.
Restrooms
3 Women’s (ADA compliant)
3 Men’s (ADA compliant)
Pedestrian Access
Varies from 3’ x 7’ to 7’2” x 7’ a pair
All are handicap accessible
Electic Roll-Up Doors
5 – 17’ wide x 14’ high
Stage
64’ wide x 19’ high at center and 14’ at ends. Wood floors
Main curtain 19’6” high
Stage height from floor is 3’6” (no handicap access to the stage)
8 dressing rooms on stage
2 restrooms on stage level
2 restrooms on second floor
Ceiling height varies from a low of 19’ at exterior walls to 51’ at ridge connection to 56’6” at high point of room
Room Capacity
Banquet Style (60” rounds) – 8,333
Banquet Style (72” rounds) – 7,692
Classroom Style (18” desks) – 6,896
Classroom Style (30” desks) – 5,714
Theater Style – 10,526
Fairplex Building 4 (105,500 sq.ft.) – View Images
Expo Hall 5
Square Footage
33,600
Carpeted, column free, air conditioned space
Heated and air conditioned ticket booths, two offices/lounges and diaper changing stations
Capacity
2,000
Dimensions
100’ wide x 318’ long
Height: floor to lights – 21’; floor to tie rods – 18’
Vestibule: 18’ x 50’ (north entry)
Loading Doors
3 in each building
17’ wide x 15’ high
Manual operation
Access by ramp
South loading door non-standard height
Floor Loading
4,000 lbs. per sq. ft.
Ticket Booths
Heated and air conditioned
Total: 4 (two at each end)
Office/Lounge (Upstairs)
Two in each building (360 sq. ft. each)
Air conditioned
Carpeted
Suspended acoustic ceiling
Private bathroom
110v power
Electrical
In-floor power boxes providing plug-in 110V 30 amp single phase
See floor plan for location and for additional power available
Lighting
400W metal halide downlights
Dimming systems infinitely variable from 0-100 foot/candles at floor level in 4 separately controlled zonese
All ballasts in soundproof room for quiet operation
Heating & Air-Conditioning
Fully air-conditioned and heated on the day of the event.
Communications
Telephone: 64 multi-line line ceiling drops and wall points access.
Internet/Ethernet: Hi-speed data hook-ups and WiFi capablilties. Firewall protected.
Restrooms
1 Women’s (ADA Compliant)
1 Men’s (ADA Compliant)
2 Family (ADA Compliant)
Scullery
Three-compartment stainless steel pot sink
Stainless steel shelf and pot rack
Hand sink
Quarry tile floor
Data
1” conduit in each floor power box allows data hookup between any booth spaces in the building
Room Capacity
Banquet Style (60” rounds) – 8,333
Banquet Style (72” rounds) – 7,692
Classroom Style (18” desks) – 6,896
Classroom Style (30” desks) – 5,714
Theater Style – 10,526
Fairplex Building 5 (33,600 sq.ft.) – View Images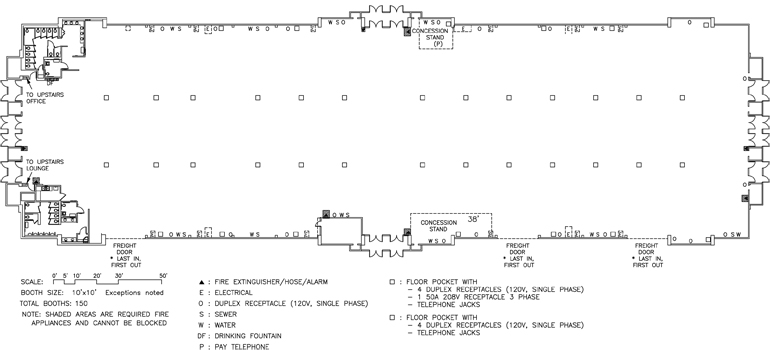
Expo Hall 6
Square Footage
33,600
Column free, air conditioned space
Heated and air conditioned ticket booths, two offices/lounges and diaper changing stations
Dimensions
100’ wide x 318’ long
Height: floor to lights – 21’; floor to tie rods – 18’
Vestibule: 18’ x 50’ (north entry)
Capacity
2,000
Loading Doors
3 in each building
17’ wide x 15’ high
Manual operation
Access by ramp
South loading door non-standard height
Floor Loading
4,000 lbs. per sq. ft
Ticket booths
Heated and air conditioned
Total: 4 (two at each end)
Office/Lounge (Upstairs)
Two in each building (360 sq. ft. each)
Air conditioned
Carpeted
Suspended acoustic ceiling
Private bathroom
110v power
Heating & Air-Conditioning
Fully air-conditioned and heated on the day of the event.
Lighting
400W metal halide downlights
Dimming systems infinitely variable from 0-100 foot/candles at floor level in 4 separately controlled zones
All ballasts in soundproof room for quiet operation
Electrical
In-floor power boxes providing plug-in 110V 300 amp single phase
See floor plan for location and for additional power available
Data
1” conduit in each floor power box allows data hookup between any booth spaces in the building
Communications
Telephone: 36 multi-line line ceiling drops and wall points access.
Internet/Ethernet: Hi-Speed data and wifi capabilities. Firewall protected
Restrooms
Handicap facilities
Tile floor and walls, laminate and stainless toilet partitions
Stainless accessories
Electric hand dryers
Diaper changing facilities
Scullery
Three-compartment stainless steel pot sink
Stainless steel shelf and pot rack
Hand sink
Quarry tile floor
Room Capacity
Banquet Style (60” rounds) – 2,500
Banquet Style (72” rounds) – 2,307
Classroom Style (18” desks) – 2,068
Classroom Style (30” desks) – 1,714
Theater Style – 3,157
Fairplex Building 6 (33,600 sq.ft.) – View Images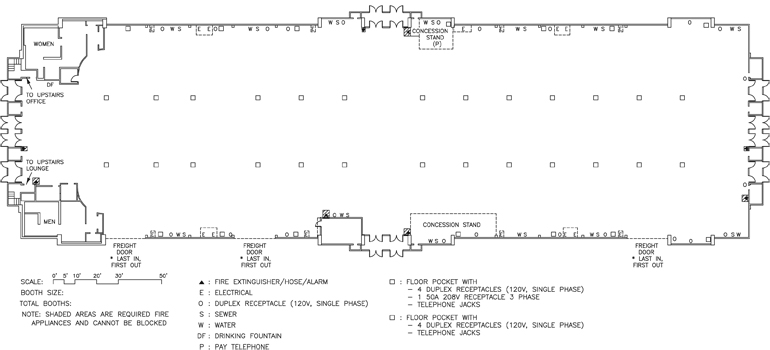
Expo Hall 7
Square Footage
33,600
Column free, air conditioned space
Heated and air conditioned ticket booths, two offices/lounges and diaper changing stations
Dimensions
100’ wide x 318’ long
Height: floor to lights – 21’; floor to tie rods – 18’
Vestibule: 18’ x 50’ (north entry)
Capacity
2,000
Loading Doors
3 in each building
17’ wide x 15’ high
Manual operation
Access by ramp
South loading door non-standard height
Floor Loading
4,000 lbs. per sq. ft.
Ticket Booths
Heated and air conditioned
Total: 4 (two at each end)
Office/Lounge (Upstairs)
Two in each building (360 sq. ft. each)
Air conditioned
Carpeted
Suspended acoustic ceiling
Private bathroom
110v power
Heating & Air Conditioning
Fully air-conditioned and heated on the day of the event.
Lighting
400W metal halide downlights
Dimming systems infinitely variable from 0-100 foot/candles at floor level in 4 separately controlled zones
All ballasts in soundproof room for quiet operation
Electrical
In-floor power boxes providing plug-in 110V 300 amp single phase
See floor plan for location and for additional power available
Data
1” conduit in each floor power box allows data hookup between any booth spaces in the building
Communications
Telephone: 36 multi-line floor access points.
Internet/Ethernet: Hi-Speed data and wifi capabilities. Firewall protected
Restrooms
Handicap facilities
Tile floor and walls, laminate and stainless toilet partitions
Stainless accessories
Electric hand dryers
Diaper changing facilities
Scullery
Three-compartment stainless steel pot sink
Stainless steel shelf and pot rack
Hand sink
Quarry tile floor
Room Capacity
Banquet Style (60” rounds) – 2,500
Banquet Style (72” rounds) – 2,307
Classroom Style (18” desks) – 2,068
Classroom Style (30” desks) – 1,714
Theater Style – 3,157
Fairplex Building 7 (33,600 sq.ft.) – View Images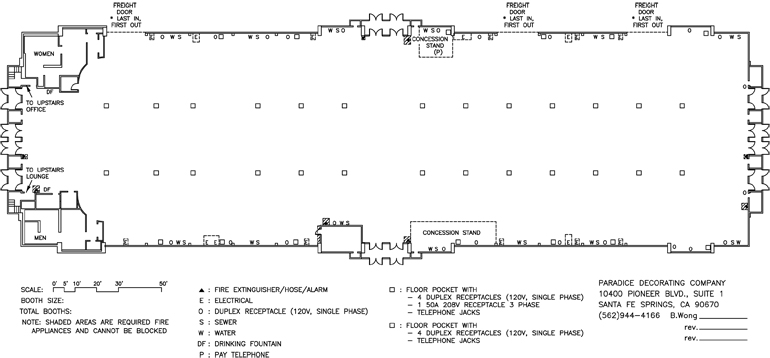
Expo Hall 8
Square Footage
33,600
Carpeted, two offices/lounges
Adjoining conference center, three loading doors, four ticket booths, diaper changing stations
Dimensions
100’ wide x 318’ long
Height: floor to lights – 21’; floor to tie rods – 18’
Vestibule: 18’ x 50’ (north entry)
Capacity
2,000
Loading Doors
3 in each building
17’ wide x 15’ high
Manual operation
Access by ramp (South loading door in Fairplex 5 & 6 is dock)
Floor Loading
4,000 lbs. per sq. ft.
Ticket Booths
Heated and air conditioned
Total: 4 (two at each end)
Office/Lounge (Upstairs)
Two in each building (360 sq. ft. each)
Air conditioned
Carpeted
Suspended acoustic ceiling
Private bathroom
110v power
Heating & Air Conditioning
Fully air-conditioned and heated on the day of the event.
Lighting
400W metal halide downlights
Dimming systems infinitely variable from 0-100 foot/candles at floor level in 4 separately controlled zones
All ballasts in soundproof room for quiet operation
Electrical
In-floor power boxes providing plug-in 110V 300 amp single phase
See floor plan for location and for additional power available
Data
1” conduit in each floor power box allows data hookup between any booth spaces in the building
Communications
Telephone: 36 multi-line floor access points.
Internet/Ethernet: Hi-Speed data and wifi capabilities. Firewall protected
Restrooms
Handicap facilities
Tile floor and walls, laminate and stainless toilet partitions
Stainless accessories
Electric hand dryers
Diaper changing facilities
Scullery
Three-compartment stainless steel pot sink
Stainless steel shelf and pot rack
Hand sink
Quarry tile floor
Room Capacity
Banquet Style (60” rounds) – 2,500
Banquet Style (72” rounds) – 2,307
Classroom Style (18” desks) – 2,068
Classroom Style (30” desks) – 1,714
Theater Style – 3,157
Fairplex Building 8 (33,600 sq.ft.) – View Images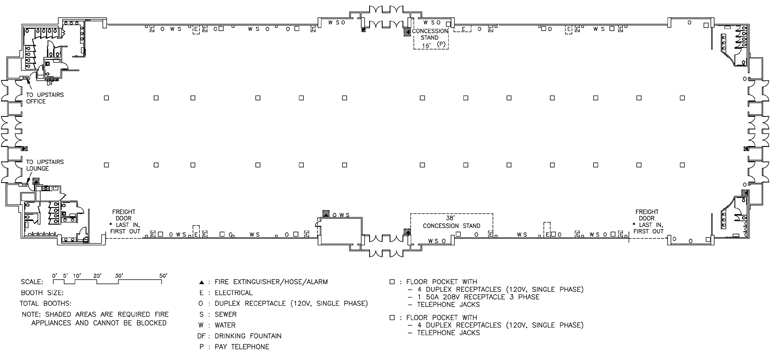
Expo Hall 9
Square Footage
42,120
Three loading doors, air conditioning, two offices/lounges upstairs, loading doors, diaper changing facilities and private family restrooms
Dimensions
Width – 130’
Length – 323’
Height – floor to lights – 19’
Floor to tie rods – 20’7’’
Vestibule – 23’ x 50’ (north entry)
Capacity
3,000
Loading Doors
3 ramped
17’ wide x 15’ high
Manual operation
Floor Loading
4,000 lbs. per sq. ft.
Office/Lounge (Upstairs)
Carpeted
Two in each building (880 sq. ft. each)
Air conditioned
Suspended acoustic ceiling
Data and phone
110v power
Heating & Air Conditioning
Fully air-conditioned and heated on the day of the event
Lighting
400W metal halide downlights
Electrical
In-floor power boxes providing plug-in 110V , 120/208v, three phase, 4 wire, 100 amp service
Communications
Each floor power box allows phone and hi-speed data hook-up between any booth spaces in the building
WiFi capable
Restrooms
Handicap facilities
Tile floor and walls, laminate and stainless toilet partitions
Stainless accessories
Electric hand dryers
Diaper changing facilities
Scullery
Three-compartment stainless steel pot sink
Stainless steel shelf and pot rack
Hand sink
Quarry tile floor
Room Capacity
Banquet Style (60” rounds) – 3,333
Banquet Style (72” rounds) – 3,076
Classroom Style (18” desks) – 2,758
Classroom Style (30” desks) – 2,285
Theater Style – 4,210
Fairplex Building 9 (42,120 sq.ft.) – View Images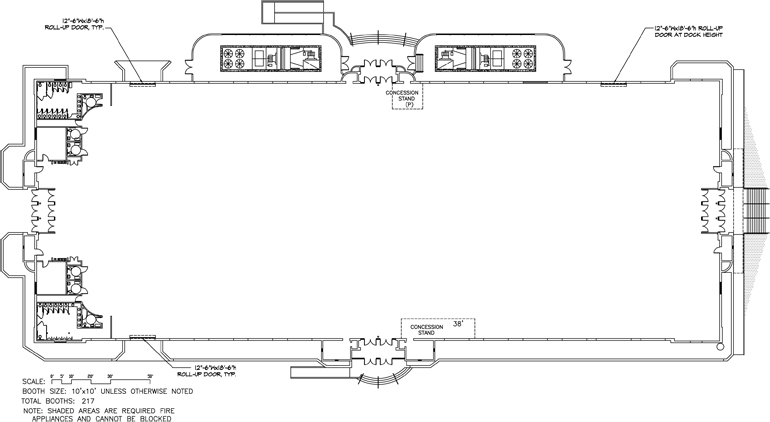
Expo Hall 10
Square Footage
30,800
Dimensions
131’ wide x 214’ long
Height: center ceiling height of 39′, dropping to 35′ at the beginning of the arch
Height: floor to lights – 21’
Capacity
2,000
Loading Doors
2 in each building
17’ wide x 15’ high
Manual operation
Access by ramp (North loading door)
Floor Loading
4,000 lbs. per sq. ft.
Heating & Air Conditioning
Fully air-conditioned and heated on the day of the event
Lighting
400W metal halide downlights
Dimming systems infinitely variable from 0-100 foot/candles at floor level in 4 separately controlled zones
All ballasts remoted in soundproof room for quiet operation
Communications
Telephone: 36 multi-line floor access points.
Internet/Ethernet: Hi-Speed data and wifi capabilities. Firewall protected
Restrooms
Handicap facilities
Tile floor and walls, laminate and stainless toilet partitions
Stainless accessories
Electric hand dryers
Diaper changing facilities
Room Capacity
Banquet Style (60” rounds) – 2,500
Banquet Style (72” rounds) – 2,307
Classroom Style (18” desks) – 2,068
Classroom Style (30” desks) – 1,714
Theater Style – 3,157
Fairplex Building 10 (30,800 sq.ft.) – View Images
Plan Your Sporting Event in One Location
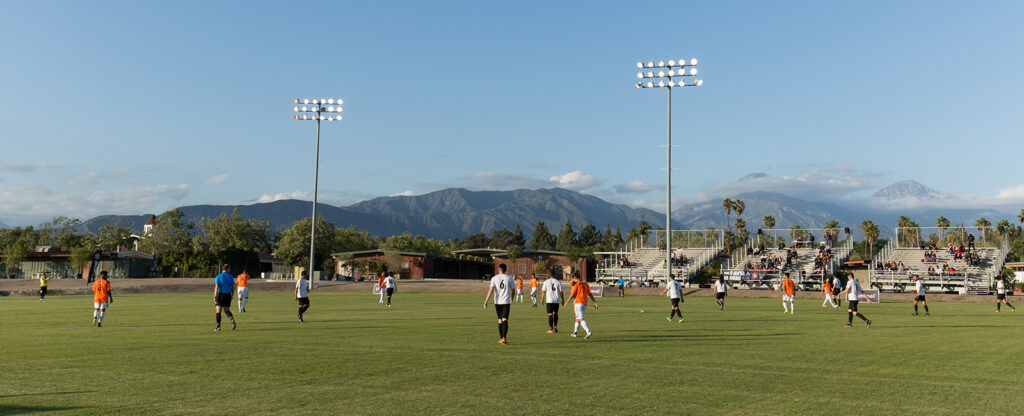
The Fields sporting event hosting: the Fairplex offers a multitude of venues, and does not leave out the lovers of all things sports related. New large and impressive Soccer fields, all FIFA regulated, boasting with 487 acres. Fairplex prides itself as a prime venue institution, offering affordable rental rates, and allowing companies to bring their unique brand to the forefront of the public eye. Multiple types of sports can be accommodated in the 7 exhibit halls, such as roller derby and boxing matches, and each hall is air-conditioned for the comfort of the athletes and the audience. A large grass infield which can hold up to 10,000 viewers in the grandstand seating, is perfect for hosting large music or cultural events, or of course sporting events. Renting equipment and venue space for your sporting event is more than just space, The Fairplex is surrounded by prime areas for tourism, such as Disneyland, Dodger stadium, Angel stadium, and more! Besides a large customer environment, Fairplex also offers luxurious accommodations for customers at the Sheraton Fairplex Conference Center, perfect for a full vacation stay for your customers.
For more information regarding reservations, or The Fields at Fairplex, please contact:
Chuy Sanchez
Account Executive Year-Round Sales
Email: Csanchez@fairplex.com
Phone: 909-865-4507
Suzanne Villegas
Email: Villegas@Fairplex.com
Phone: 909-865-4511
*Pricing is subject to change.
Sheraton Fairplex Conference Center
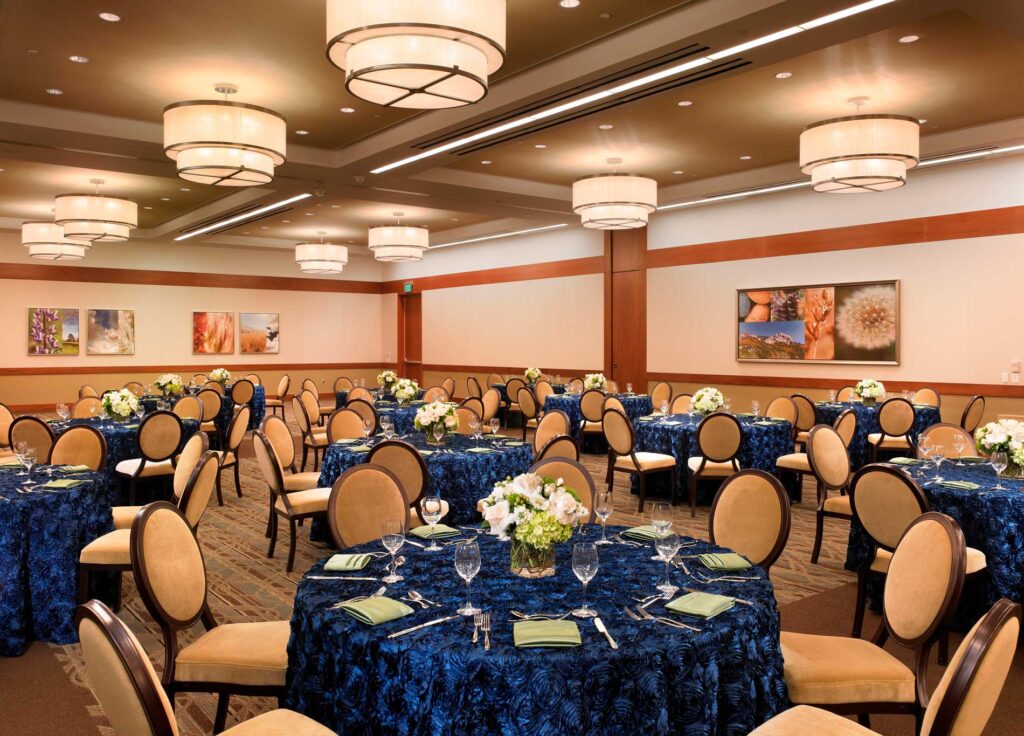
- Situated at the 487-acre Fairplex Exposition Complex, home to the Los Angeles County Fair.
- 11,000 sq. ft. of Pomona meeting venues within the hotel.
- 300,000 sq. ft. of column-free event space is available at the L.A. County Fair, Hotel and Exposition Complex.
- New Conference Center opened in January 2012 with an additional 30,000 sq. ft. of state-of-the-art, Meeting Matrix-certified meeting space.
The facilities are the ideal solution for meetings for up to 1,000 people and are flexible enough to meet the needs of the small business or the large corporation. The Fairplex Conference Center provides an additional 30,000 sq. ft. of state-of-the-art, IACC-certified meeting space incorporating the conversion of an existing 33,620-square-foot exhibit building. The Conference Center contains a 12,000-square-foot ballroom, 4,000-square-foot Junior Ballroom and a complement of well-designed breakout rooms. This facility is a LEED Silver-certified building.
Where We Are Located
The Sheraton Fairplex Hotel and Conference Center is located near Los Angeles, Riverside, Orange, and San Bernardino Counties. The Ontario International Airport (ONT) is just 10 miles from the Sheraton Fairplex Hotel & Conference Center; complimentary transportation is available.
Contact our Sales Department at 909.622.2220 to request more information or submit an RFP. View more information about the Sheraton Fairplex Hotel & Conference Center.
Sheraton Fairplex Hotel

Room Facilities
- A total of 244 two-room suites with the Sheraton Sweet Sleeper™ Bed
- High-speed Internet access
- In-room movies
- Refrigerator and microwave
Guest Facilities
- Sheraton Fitness® Center Club Lounge for Club Level suites
- 24-hour front desk with car rental service
- Dry cleaning/laundry service
- Disabled-accessible facilities
- Heated outdoor pool, spa and sauna
- Conveniently located on the Fairplex campus
Book Your Room
Fairplex RV Park

- 12 acres with 185 full-service sites
- Fully furnished cabins
- On-site pool, spa, laundry room, full gym and showers
- Clubhouse and kitchen and fully-stocked mini-market
- Recreation room with pool tables, a TV lounge, video and computer games
Book Your Site
Benefits of Partnering with Fairplex
Marketing: Book an event with us and receive free distribution of promotional materials to Fairplex event attendees, hotel and RV guests, and local businesses. Assistance with media buys and media contacts. Receive exposure via Fairplex online event calendar listing, on external online event sites and in an eblast to our database of more than 160,000 one week prior to your event. Marketing efforts include exposure on our social media platforms.
Public Relations: Our Communications staff can assist you with distribution of your press release to local print and online media on appropriate date timed to your event and inclusion in Fairplex’s online newsroom. Fairplex’s Comms team can assist with creation of press release if needed. Fairplex Comms team will pitch LA general and ethnic media (print, TV and/or radio) for high-priority events as determined by the Sales and Communications departments on a case by case basis. Standard inclusion in Fairplex issued media alerts (sent out week of event when applicable).
Event Planning
Being a show manager or producing a special event is a tremendous responsibility that requires a great deal of planning and cooperation. Fairplex understands this, and we want to help you produce your most successful event ever. This packet contains information pertinent to the successful operation of your event. It is an outline of the rules and regulations that govern the production of events on Fairplex property. Additionally, this packet will outline the many services Fairplex can provide. We are excited about hosting your event and we look forward to establishing a relationship that will leave you impressed and eager to return.
Download Event Management Guide
Building Blueprints
- Millard Sheets Art Center (Expo Hall 3)
- Expo Hall 4
- Expo Hall 5
- Expo Hall 6
- Expo Hall 7
- Fairplex Conference Center (Expo Hall 8)
- Expo Hall 9
- Barn 9A
- Expo Hall 10
- Campus Map
Rental Rates
Forms, Applications and Guidelines
- Public Assemblages and Event Info Form
- Event Declaration Letter Template
- Fairplex Drone Policy
- Swap Meets, Flea Markets, or Special Events Certification Form
- City of Pomona Building and Safety Division – Temporary Stage Requirements
- Food and Beverage Product Demonstration Policies
- State Board of Equalization
- Certificate of Insurance
Fairplex Sales Department
Suzanne Villegas
Associate Director of Sales
Email: villegas@fairplex.com
Phone: 909-865-4511